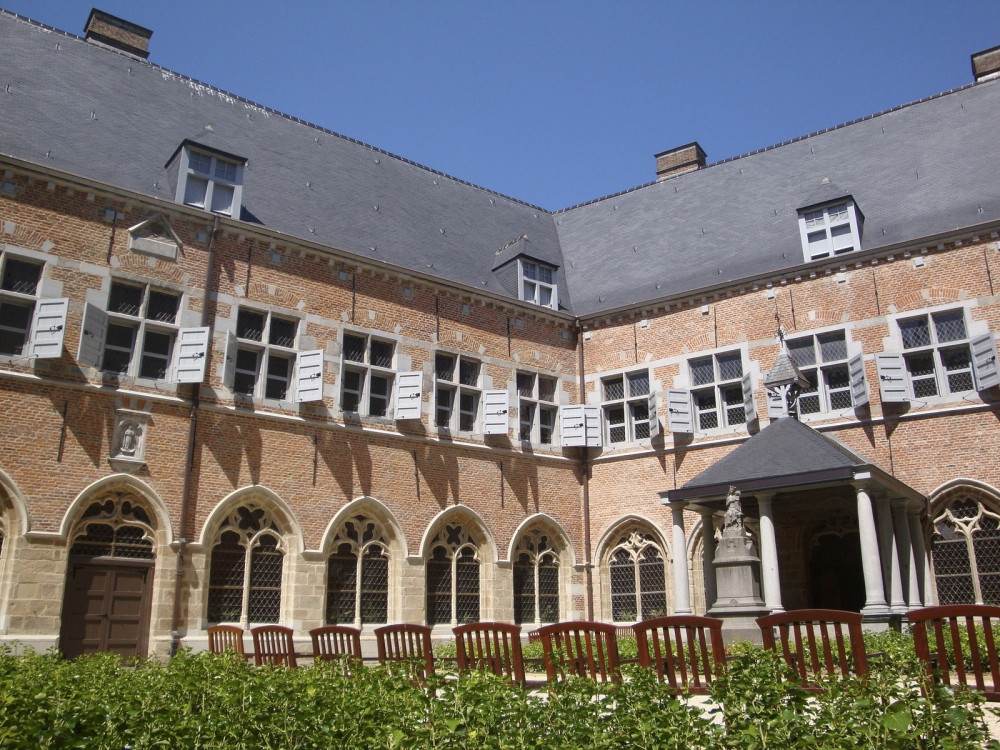One of the oldest hospitals in Europe! A majestic and authentic architectural ensemble. One of the oldest hospitals in Europe! A majestic and authentic architectural ensemble. A rich and original heritage site : Baroque chapel, cloister, gardens, sick ward, convent… A most enchanting place where cares of soul and body were combined…
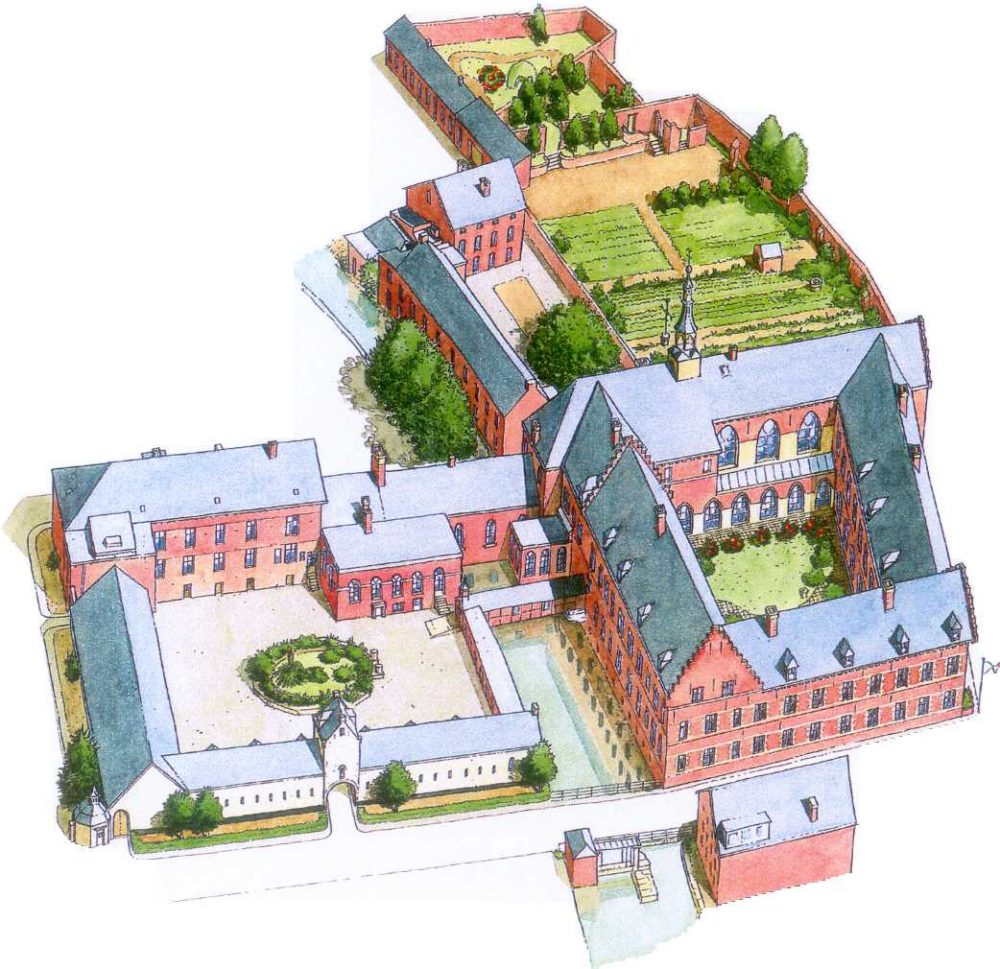
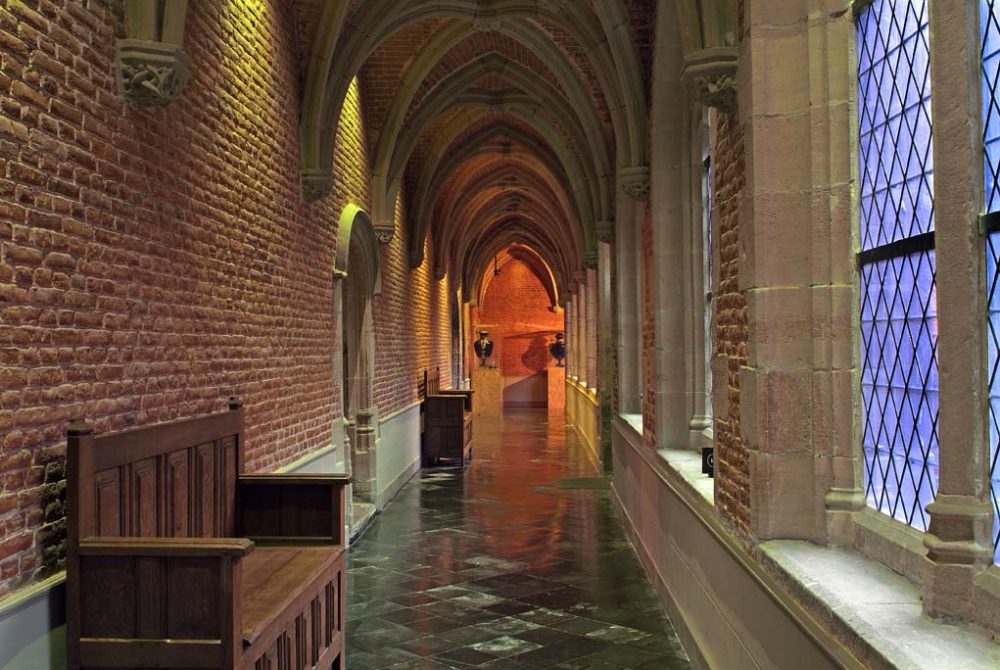
The cloister of the Hospital Notre-Dame à la Rose is characterized by an astonishing architectural unity, knowing that its construction has spread over nearly four centuries. Indeed, the configuration of the current Hospital results from a slow evolution. In the 13th century, the hospital was in the form of an “L”, comprising only the south and east wings. These were built in the architectural style popular at the time, namely Gothic.
It was not until the 16th and 17th centuries that the east and north wings were built, thus closing the central quadrilateral. These two wings also adopted the Gothic style out of sake of harmony.
While the monastic or canonical cloisters generally designate the quadrilateral formed by a covered gallery with open arcades on an interior garden, the cloister of Lessines has the particularity of being surrounded by galleries with closed arcades by stained glass windows. The latter were vandalized by the French revolutionaries.
After the French Revolution, the Hospital was renamed “Hospice Civil Notre-Dame à la Rose”. The secularization of the old hospitals is on its way. However, anti-clerical measures do not stop at a change of name of institutions. The instruments of worship are suppressed in the majority of the hospitals. The crosses and the bells disappear, the chapels are disused and the liturgical ornaments resold.
A document from the archives delivers a funny testimony. When the Administrative Commission for Civil Hospitals ordered a person to remove all the religious symbols from the hospital building, including the cross on the pinnacle, children tried to stop him by blinding him with mirrors.
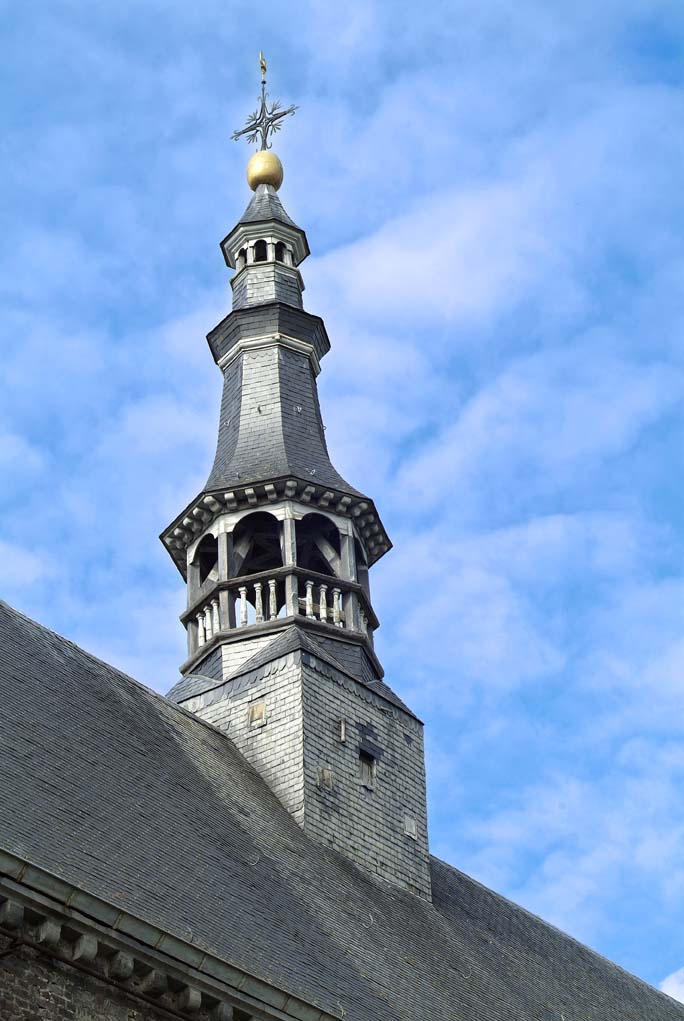
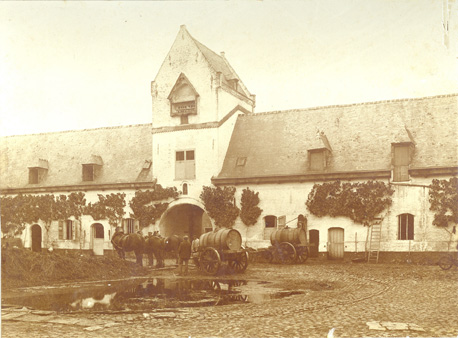
Since its foundation, the Hospital Notre-Dame à la Rose has benefited numerous donations of land, grassland, woods and pastures. Thus more than four hundred and fifty hectares, scattered in Hainaut as well as in Flanders and even in Thiérache (France), will belong to the Hospital. Several farms were also part of the estate. They provided food to the community and the sick. The hotel-Dieu of Lessines therefore functioned in autarchy as the monasteries and abbeys of yesteryear.
The current buildings of the farm date back to the 17th century. They were built under the priorate of Sisters Sergeant and Herwecq. They include the old stables and barns as well as a magnificent central pigeonhouse – the importance of farms was often measured by the size of its pigeonhouse. The link between the Hospital and its farm is still materialized today by a bridge crossing the river and ensuring the junction between the two buildings. The last farmer of the Hospital retired in 1990.
This courtyard was accessible to patients only from the 19th century onwards. Doctors then recommended patients fresh air. The Patient’s yard is surrounded by several buildings whose history is closely linked to that of the Hospital.
The foundations of the current reception building date back to the origins of the hospital, in the 13th century. It housed a wash house, a care room for soldiers and finally a ward for elderly women. The majestic tree in the middle of this courtyard is a small-leaved lime tree, which was planted in 1880 on the occasion of the fiftieth anniversary of Belgium’s independence.
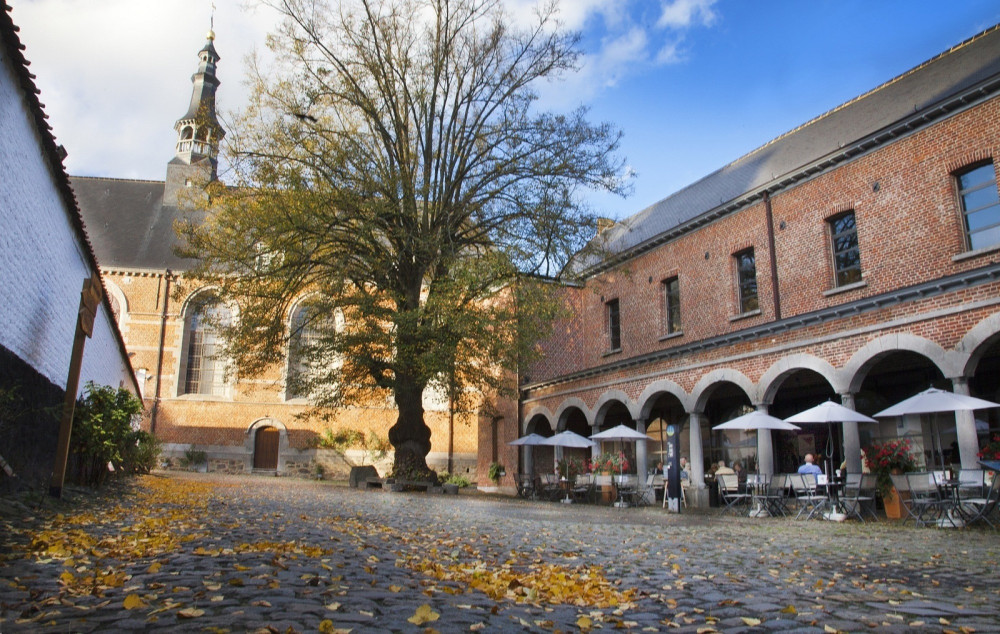
A cloister is much more than just a simple covered walking galery. The serenity emanating from the cloister and its garden reminds us that this was a place for prayer, meditation and communication for the religious community. It was a secluded space reserved for the sisters. The cloister evokes isolation and detachment but thanks to its garden, it is also in contact with the sky.
This way, the nuns could centre their thoughts on the Kingdom announced by Christ. The nuns started the reconstruction of the cloister around 1530. It was completed around 1710. The construction works took almost 2 centuries but still, a beautiful harmony was reached, both as to style – late Gothic – and as to the materials that were chosen: plastered bricks and white sandstone.
